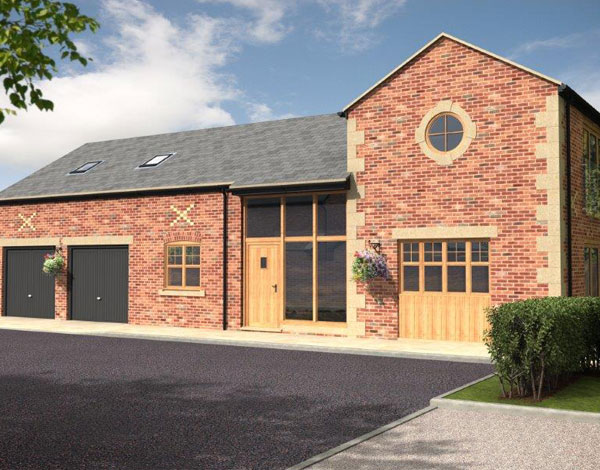
SOLD
PLOT 3 – THE OLD SMITHY
This elegant 4 bedroom detached home has a distinctive facade and generous accommodation set over two floors. Architectural details are in abundance such as a round feature window and imposing main entrance. This single feature ensures the hallway is light and airy, setting a welcoming tone for the property as a whole.
Once inside you’ll notice the generous space this home will offer its residents including a handy study/playroom and superb master bedroom with a luxurious en suite and dressing room.
Specification highlights:
Choice of premium fitted kitchen with formed worktops and soft close doors and drawers
Coloured glass splashbacks
NEFF ceramic hob with single oven and built-in combination microwave
Integrated fridge freezer and dishwasher
Feature integrated backlit wine cooler
Choice of Porcelanosa ceramic wall tiles
White ROCA sanitaryware and brassware
Porcelanosa wall tiles
Turfed front and rear gardens
Block paved driveway
Indian stone pathway/patio
Secure gated entrance with electronic access
NHBC 10 year warranty
Dorbcrest Homes 2 year new home warranty
Specifications are subject to build stage and we reserve the right to amend/alter without notice. Please check with our sales team for the exact specifications of each plot.
| Plot | Housetype | Description | Price | Special Offers |
|---|---|---|---|---|
| 3 | The Old Smithy | 4 bedroom detached home with integral double garage |
SOLD |
|
Thanks to the Government-backed equity scheme ‘Help to Buy’, you could move with just a 5% deposit plus a 20% equity loan from the Government. You don’t even need to be a first time buyer, existing homeowners can take advantage of this exciting new scheme too!